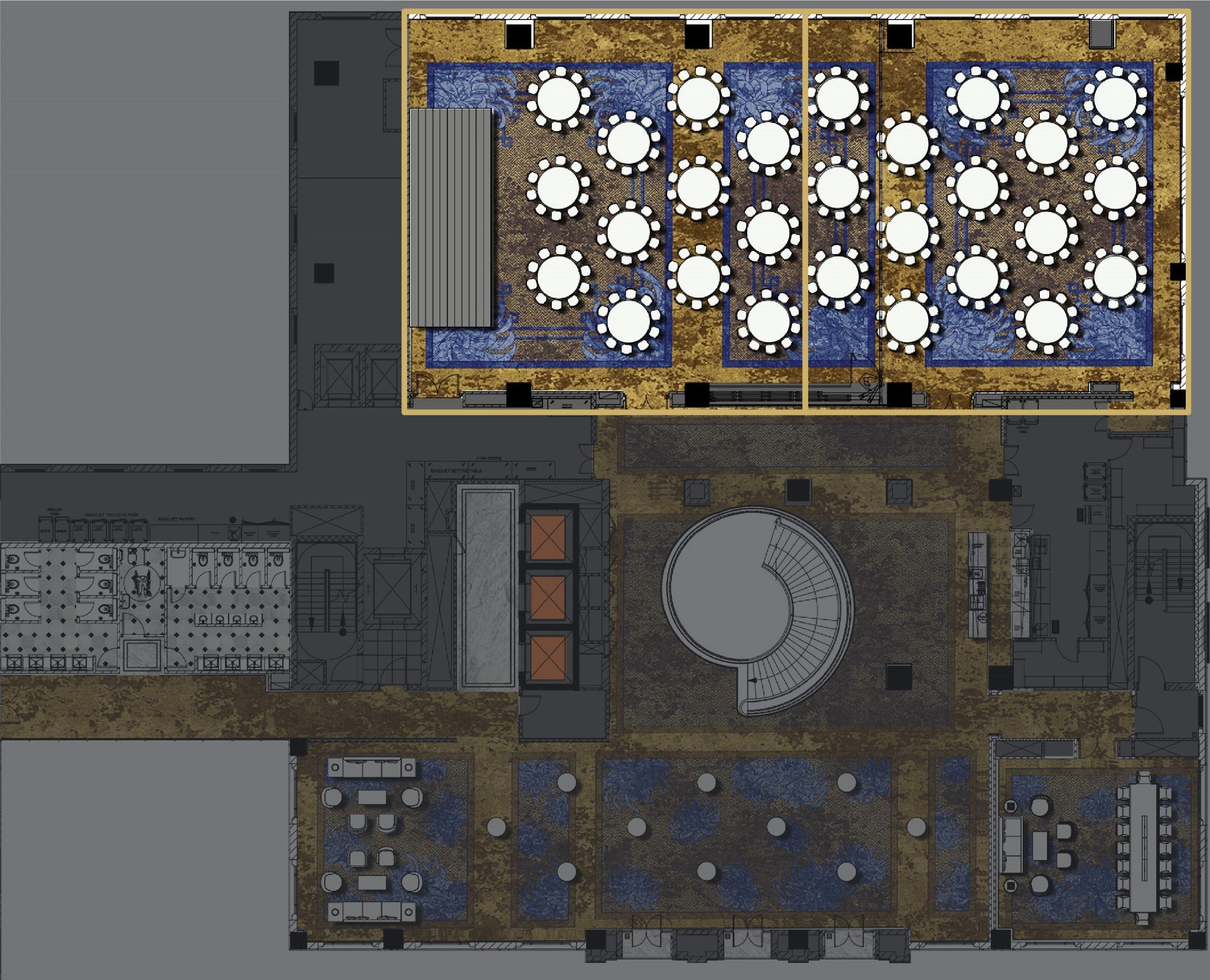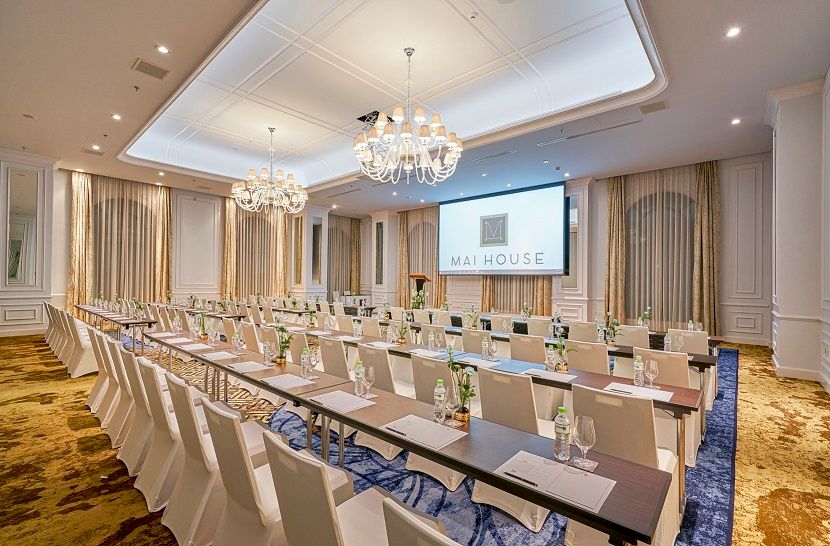ASTONISHING AMBIENCE
Saigon 1 & Saigon 2
Partitionable areas – the perfect venue for semi-large to large events like seminars, product launches, press conferences, or other parties.
|
Partitionable areas of Saigon 1 and Saigon 2 have been offered to facilitate our guests' needs. From formal to informal events, business meetings as well as casual gatherings, our space is well-tailored to host semi-large to large events. For more info, please contact our hotline at 028 7303 9000 or our email at info.saigon@maihouse.com |
Capacity & Floor plan | ||||||||||
| CAPACITY |
| Room | Dimensions (m) | Area (sqm) | Height (m) | Theater | Classroom | U - Shape | Long Table | Banquet | Board Table | Reception |
| Grand Saigon Ballroom | 15 x 31.7 | 480 | 4.5 | 504 | 306 | 150 | 180 | 310 | - | 400 |
| Saigon 1 | 15 x 20 | 300 | 4.5 | 300 | 180 | 105 | 110 | 180 | - | 250 |
| Saigon 2 | 15 x 11.7 | 180 | 4.5 | 140 | 72 | 33 | 40 | 80 | - | 120 |
| Saigon 3 | 18.9 x 6.7 | 127 | 2.7 | 80 | 63 | 52 | 30 | 70 | 30 | 80 |
| Saigon 4 | 4.8 x 6.2 | 30 | 2.7 | - | - | - | - | - | 12 | - |
| Saigon 5 | 10.5 x 7.3 | 77 | 2.7 | 40 | 27 | 18 | 20 | 40 | 20 | 50 |
| Pre-function space | 29.5 x 22.5 | 460 | 5.5 | - | - | - | - | - | - | 300 |
| Bến Thành Boardroom | 7.7 x 8.4 | 65 | 2.9 | 40 | 27 | 18 | 20 | 30 | 12 | 20 |
| Gia Định Exclusive Meeting Suite | 12 x 7.9 | 120 | 2.9 | - | - | - | 10 | 15 | 12 | 15 |
| FLOOR PLAN (Click here to view a larger image) | ||||||||||
 |
DIVERSE SERVICES
Live Every Moment – Love Beyond Words
Whether you're on vacation or business trip, recovering your well-being or giving 100% efforts to your work, Mai House Saigon Hotel is a place where you can be completely assured of organizing all kinds of events from conferences, business meetings, corporate events, to private events like weddings.















